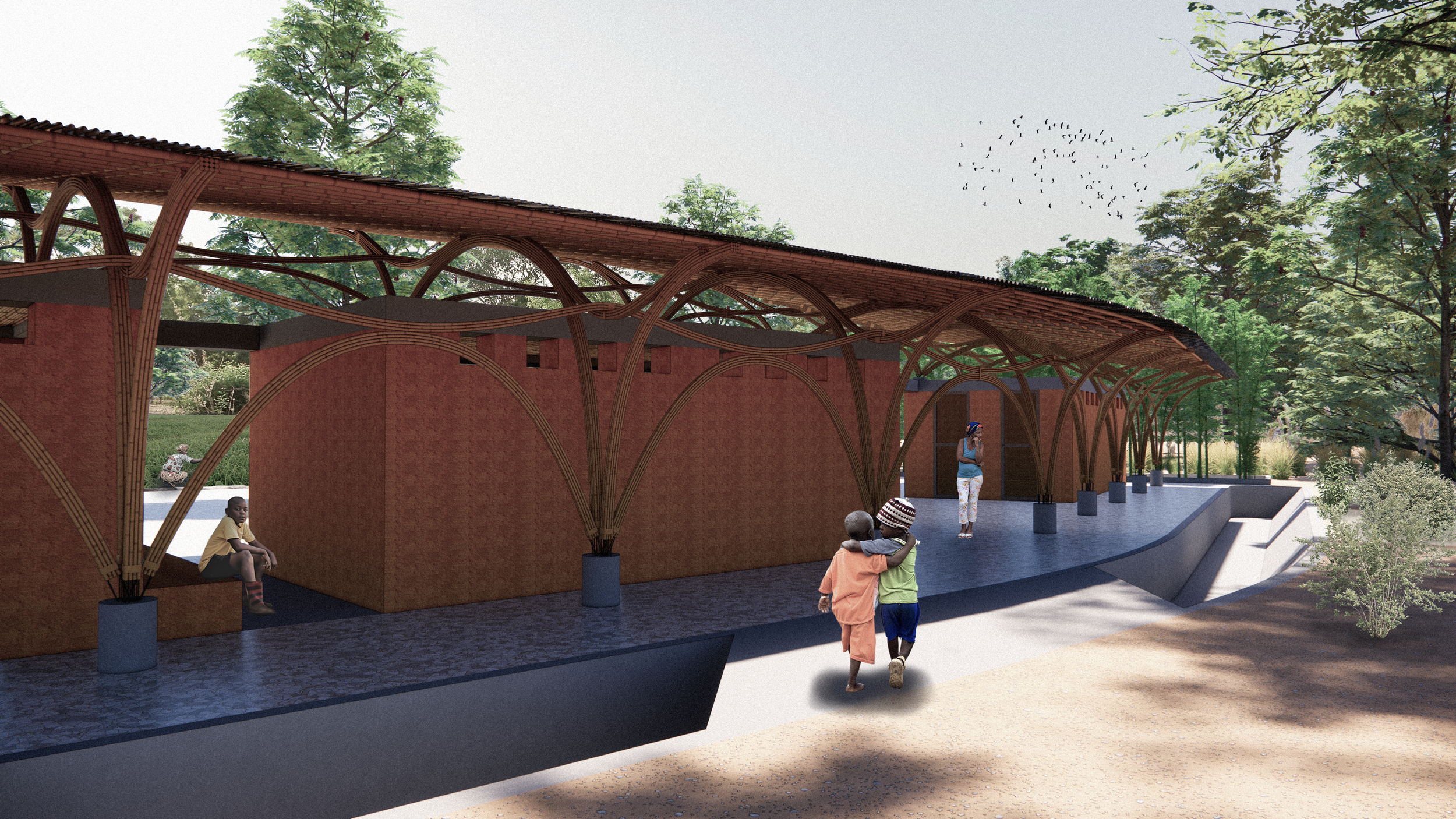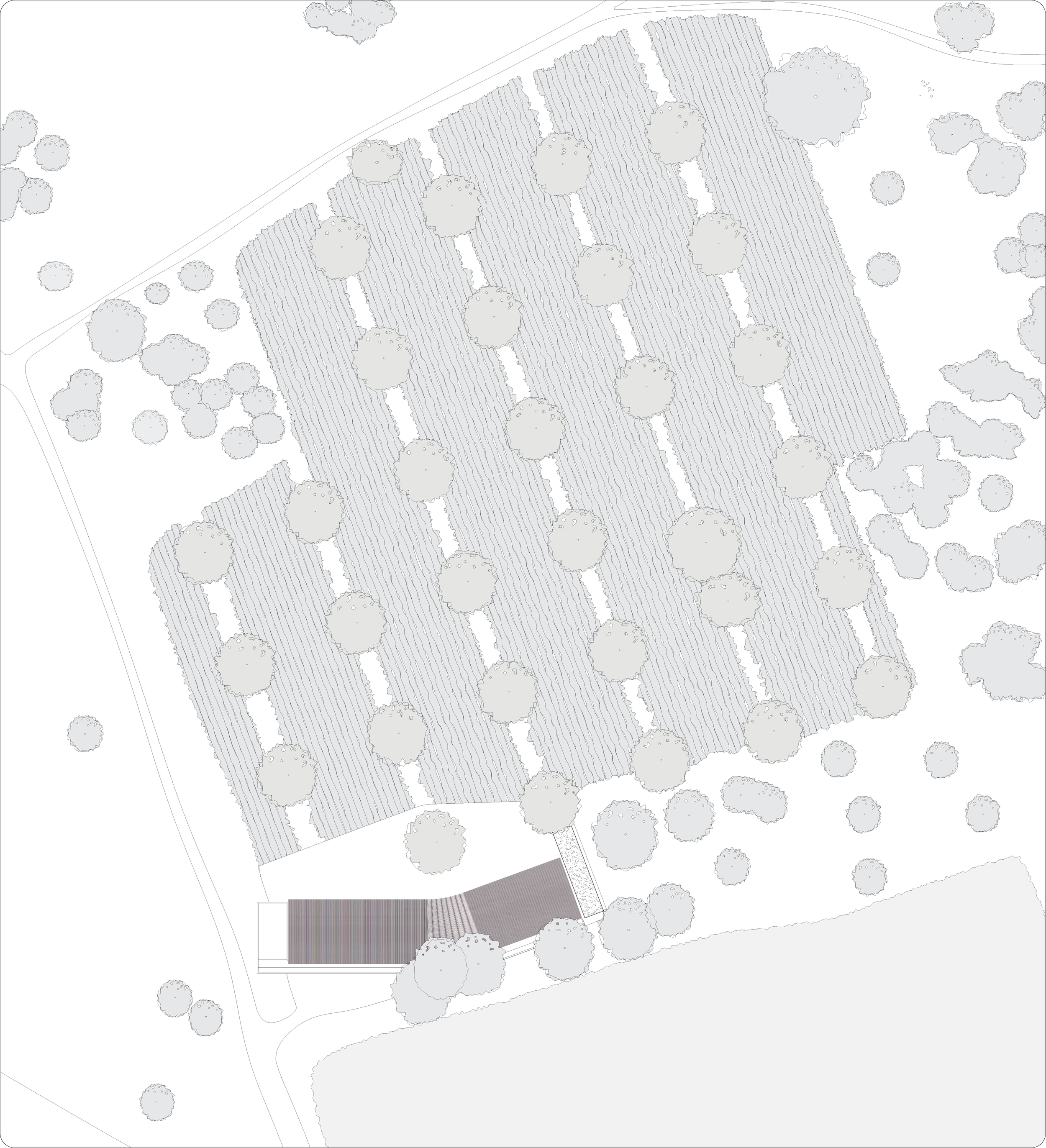Children’s House
Location: Baghere, Senegal
I submitted this project for the 2022 Kaira Looro Competition. The program called for a place where nutritional material can be distributed, healthcare and hygiene programs can be hosted, pediatric & social care appointments can take place, and community nurses can be trained.
I generated the form by prioritizing a design that would keep the structures cool under the intense sun of southern Senegal.
A curving bamboo truss structure holds up a roof of corrugated metal, protecting the earthen buildings from sun and rain.
Constraints
Limited budget. Materials cost should not exceed $30,000. The competition also asks that locally available materials be used.
Easy to construct. The village does not have the ability to hire a skilled team to build the project. Construction methods should be approachable to everyday people.
Limited size. The interior area of the building should not exceed 250 square meters (2690 sq. ft.). The design should be flexible for other uses should the village decide to change the building’s purpose.

Section
Plan
With the building placed at one corner of the large site, the remainder of the land can be farmed.
By growing symbiotic plants together, the need for expensive chemical fertilizers and pesticides is removed, and water needs are lowered.


